Albuquerque
Journal Review
|
Albuquerque
Journal Review |
|
|
Hinkle Homes is a family company
that builds custom homes in any Albuquerque, Rio Rancho,
or East Mountain location.
|
Albuquerque Journal
Sunday, August 9, 1998
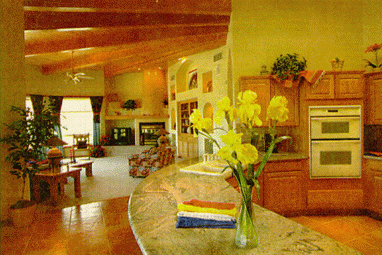
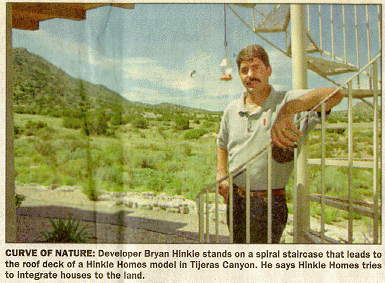 |
| Standing like a guardian at the mouth of a canyon, Hinkle Homes' new Desert Mountain Estates combines the best of country living with the convenience of the city in easy reach. .Minutes from the Albuquerque city limits, the new development will be carved into the hilly landscape just inside Tijeras Canyon. With 17 lots cut from a 30-acre plot, the development will feature the large, custom homes that have become the Hinkle stock in trade Because of the rolling, rocky land, the houses are not simply plopped on each lot. Rather, each will be carefully tucked onto a home site to take advantage of the views without hindering the sight lines of any of the other lots. "The views here are 360 degrees," said developer Bryan Hinkle, swinging his arm through a long arc. To the west, Albuquerque shimmers in the heat. To the north and south are in-your-face views of the foothills. And in the east, the canyon beckons. "It's almost impossible to take a house and just put it on the lot," Hinkle said. "You want to get the best views, without spoiling any others." Lots range in size from 1.1 acres to 2.7 acres and vary in price from $55,000 to $125,000. Hinkle, who grew up with his brother and partner, Doug, in nearby Four Hills, spent his youth scrambling through the briar and brush and boulders. That terrain is part of what makes the area so special, Bryan Hinkle said. " |
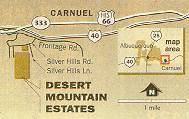 |
You dig down and you could hit granite," he said. Huge boulders were ripped from the earth in the development of the access road. Rather than being discarded or sold, they were used to make retaining walls for the model home. That lends a continuity to the land, Hinkle said."It adds to the detail," he said. "It helps blend the house to the land." |
| The model home's upgraded granite counter top, elegantly curved toward the living room and breakfast nook, matches the retaining walls outside. The living room, complete with kiva fireplace, uses oversized windows to frame the city below. Eighteen-inch tiles tie the areas together. Throughout the house, surround-sound speakers are set into the walls. Every room has a ceiling sprinkler system. Although mandated by Bernalillo County, Hinkle said he like-the idea so much he's going to include it in every custom home he builds, whether required or not. Outside, a covered patio lines the west wall, and a spiral staircase winds up to a lighted roof-deck for even better views. Hummingbirds flit from feeder to feeder. Two bedrooms on the north side share an adjoining bath, and each has a walk-in closet. | 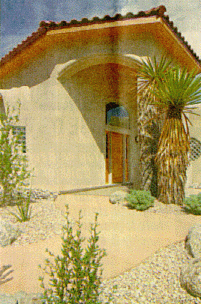 |
| But neither closet compare to the clotheshorsels dream in the master suite. The master suite bath is also a wonder, with a corner spa/tub set under a pair of circular windows. Separate sinks set at different levels fit people of different heights. And the shower stall has dual heads, two seats and a short bidet head. At 2,834 square feet, the model is bigger than the mmimum house requirement in the development, which is about 2,000 square feet. But, Hinkle said, the model was built to showcase the developers' standard features, as well as many of the design options the designer has available. For instance, there are three different roofing systems in place, with gables in the front, a hipped roof over the master suite and a flat Southwest style over the living area. "It all works together," Hinkle said. |
Albuquerque Journal
Sunday, May 30, 1999
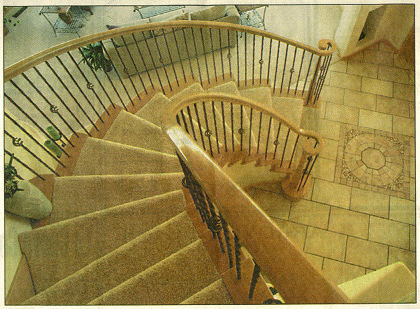 CURVES AHEAD: A maple banister accents the staircase in this Hinkle Quality Homes model in Desert Mountain Estates. The mosaic in the foyer is American-made ceramic tile. |
|
Story by GLEN ROSALES Photgraphs by KITTY CLARK |
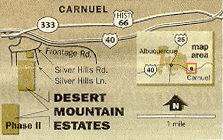 |
DESERT MOUNTAIN ESTATES |
|
| TIJERAS CANYON - Hinkle Quality Homes' newest model in Phase II of Desert Mountain Estates soars up well above street level, with a rounded wall of windows overlooking Albuquerque far below. Above, twin roof peaks on the front facade give name to the model. The model is the centerpiece of the 15,acre development that will have 10 lots when it is completed. With 2,900 square feet, the model has plenty of room. In addition, the three-car garage is heated and has plenty of storage closets built in. There are four bedrooms upstairs, as well as a room downstairs that can be a fifth bedroom, or a den or office. Bryan and Doug Hinkle have been building homes in the Albuquerque area since the early 1980s, cutting their teeth in the business putting up tract houses. Earlier this decade, the brothers set off on their own to make custom homes. Although much of their effort has been focused on the development of their 40 acres at the mouth of Tijeras Canyon, Hinkle Quality Homes will build its homes anywhere in the Albuquerque metro area. "This house (Twin Peaks) will fit on almost any lot in Albuquerque," Bryan said. "We're using this as a model out here, but we build anywhere in Albuquerque." As is, including the furnishings and an acre-and-a-half lot, the package sells for $500,000. The house will be on display in this fall's Parade of Homes, Bryan Hinkle said. And it's a worthy admission. Immediately from the entry, the house is set apart. From the lofty foyer, a large mirror can be seen at the top of the stairway landing. In it, a layer of glass blocks at the top of a large skylight is visible, making the already large area seem more expansive. "It's really an interesting use of fight and the mirror," Bryan Hinkle said. The foyer, which is tiled with rectangular, American-made ceramic pieces, is set off with a centered mosaic pattern. |
All the woodwork in the entry - including the graceful curving bannister, steps, molding and hand-carved front door - are done in a matching maple, as are the custom cabinets in the kitchen. Directly off the entry to one side is the den, which has an adjoining pass-through three-quarter bathroom that also can be reached from the family room. The curves a theme throughout the house, show up in the rounded far wall of the family room. A wood- and gas-burning stove is set into the wall, and the hearth continues along the length of the wall. An entertainment center is built in alongside the fireplace, and there are several long display shelves above it. The oversized windows open to the covered patio with a walkway of stained concrete. A pond is complete with a stacked slate waterfall. Back inside, the family room flows into the kitchen, which is set off with a curved, mottled pink-and-gray granite counter that can be used as a workstation or a breakfast bar. A small nook is tucked into a bay window for quick meals. Off the kitchen is a formal dining room. Above, a double-coved ceiling lends an additional air of formality. The traffic flow leads to the formal living room, which has a curving wall of windows, perfect for watching the sun set over the city, the volcano and distant Mount Taylor. Upstairs, the secondary bedrooms share one bathroom. One of the rooms opens onto a covered porch facing west. The master suite also has a covered porch. A finished walk-in closet is directly off the entry. The master bath has a jetted tub and a walk-in, dual-head shower. "The home is more of a family-type home for us," Bryan Hinkle said. "We think families will fit into a home like this very nicely."
|
ESTIMATED MONTHLY PAYMENTS: For $500,000 home Assumptions: 20 percent down; 7.125-percent, 30-year conventional mortgage Source: SCHOOLS: STANDARD FEATURES: |
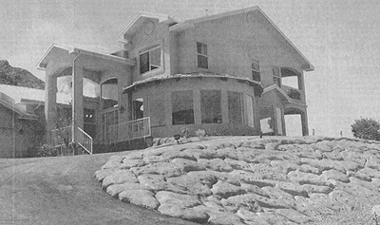 |
HEATING/COOLING: INSULATION VALUES:
R-38 in ceiling; R-21 in walls |